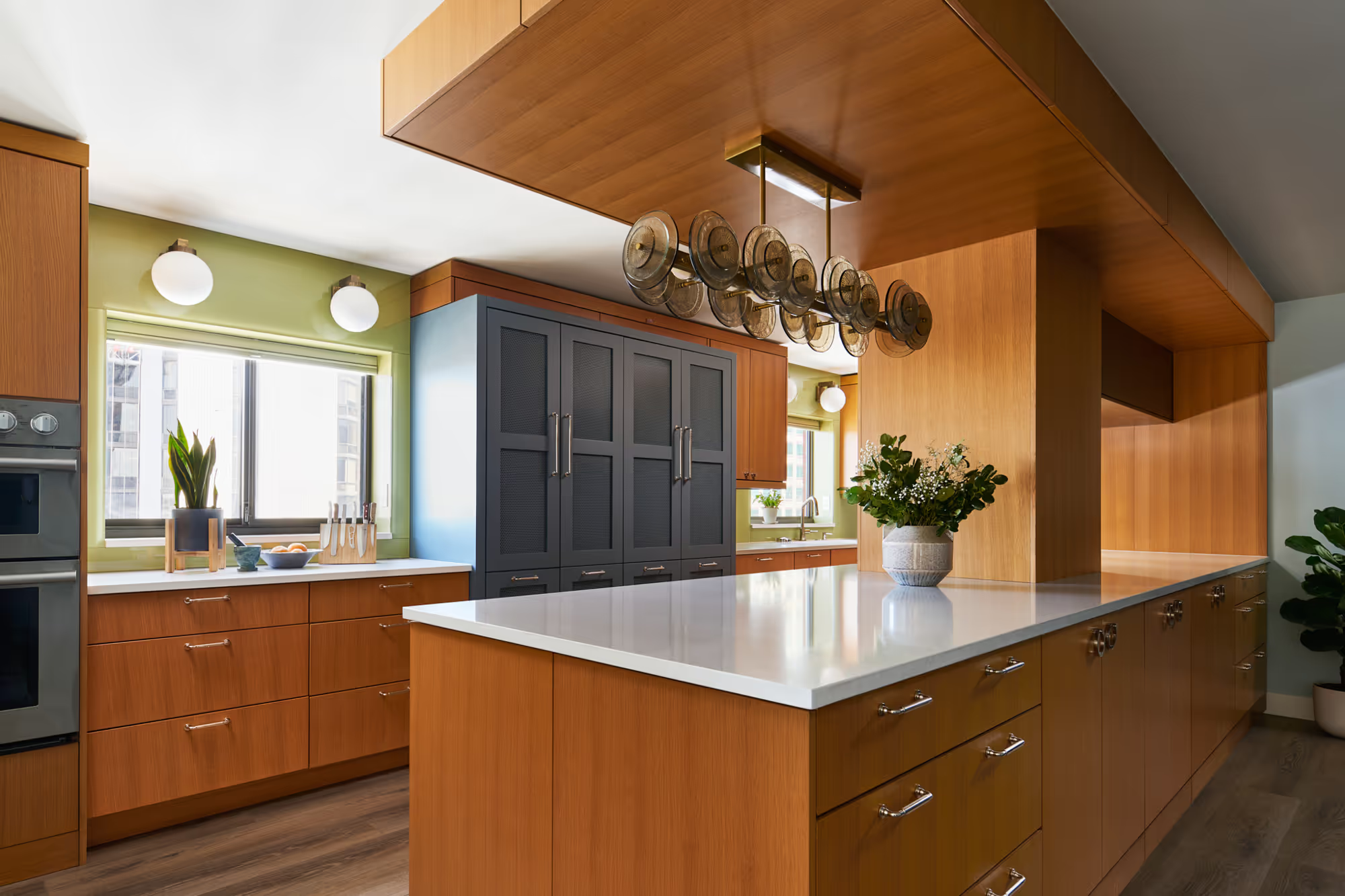Kitchen/Family Room - The client was happy with the layout in her kitchen, but not the dated look or the red Brazilian Cherry hardwood floors.
Primary bathroom – we removed the outdated drop-in tub and tub deck so that we could expand the small shower. A new free-standing tub was angled in the corner and the vanity cabinets were painted. The large wall mirror was replaced with two decorative mirrors and the overhead bath lighting was replaced with wall scones at eye level to vastly improve lighting function. New counters, sinks/faucets, and cabinet hardware completed the updated vanity. Floor to ceiling tile in the enlarged shower with a niche for toiletries and a corner shelf to rest your foot while shaving enhanced the look and function of the enlarged shower.

