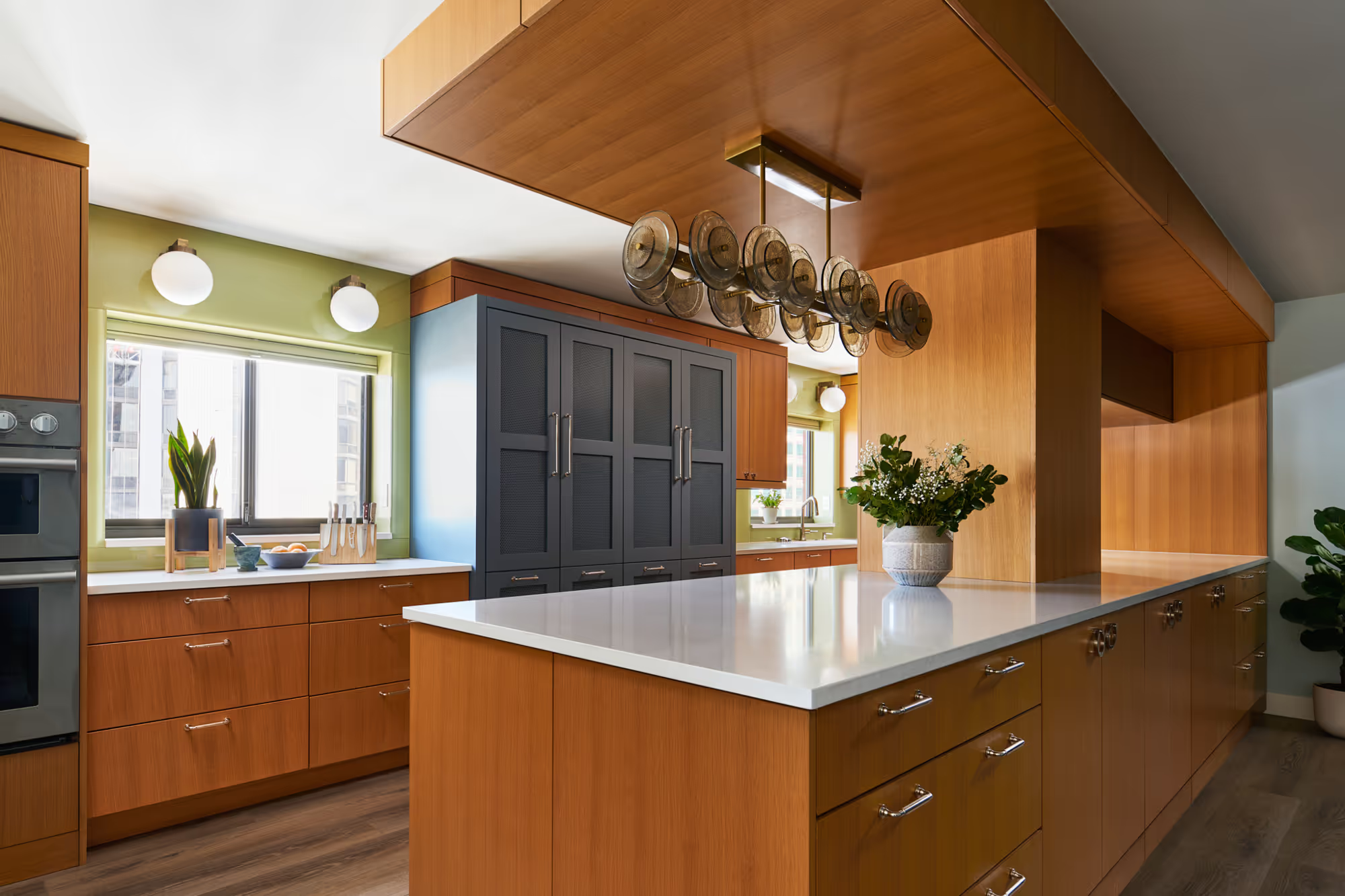The couple had purchased a home that had been flipped to sell. The flipper’s kitchen remodel consisted of opening (not removing) the wall between the kitchen and living room, slapping a countertop on the bar height half wall between the two rooms, and installing the bare minimum amount of cabinets (1 sink base, 1 blind corner cabinet, and 4 wall cabinets). There was only one drawer and it was not wide enough for a silverware tray. Due to lack of storage, my clients were piling cookware, canisters, and pantry supplies anywhere they could (on top of wall cabinets and countertops, in plastic rolling drawers next to the refrigerator, and in a small cabinet under the bar height counter).
In addition to improving the aesthetics, the number one goal was adding enough storage to make the very small kitchen functional. My solution was to completely remove the wall between the kitchen and living room. Removing this wall allowed me to:

